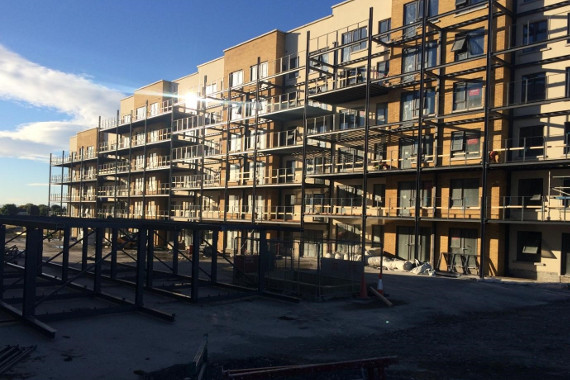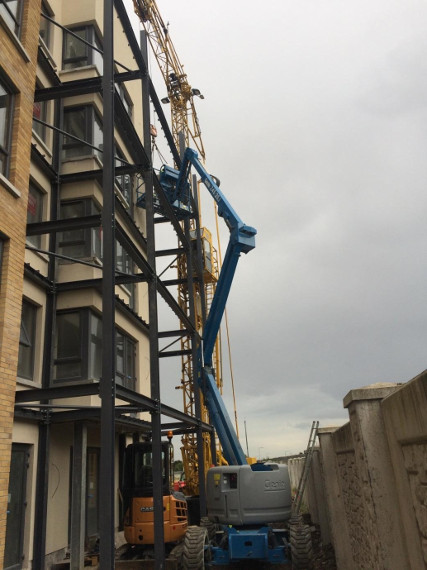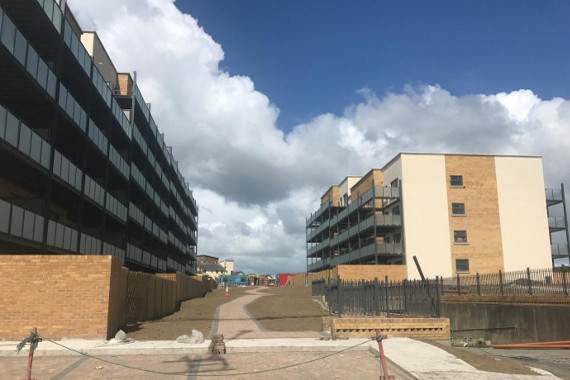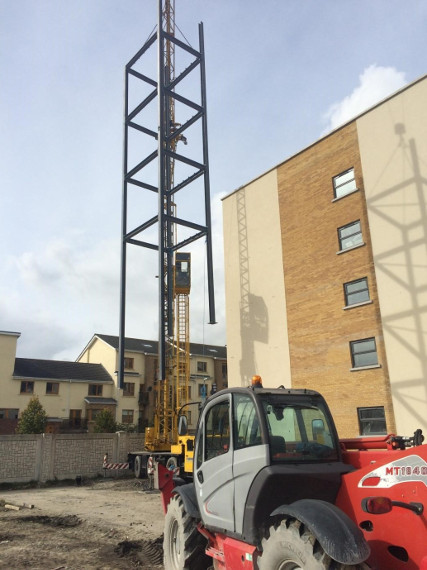This multistory residential project consisted of 290 tons of steel, 1.5 kilometers of glazed balustrade, and 2250 sq m of composite decking all supplied by KCE.
It was technically complex as it had to return into recesses every 5 meters or so clearing by a maximum of 15 mm over 5 stories and 90 linear meters in a structure enveloping the full elevations, while being supported on a combination of sloping basement and retaining walls.
The drawing of the structure using 3 dimensional tekla structures ensured it fitted flawlessly in place.





